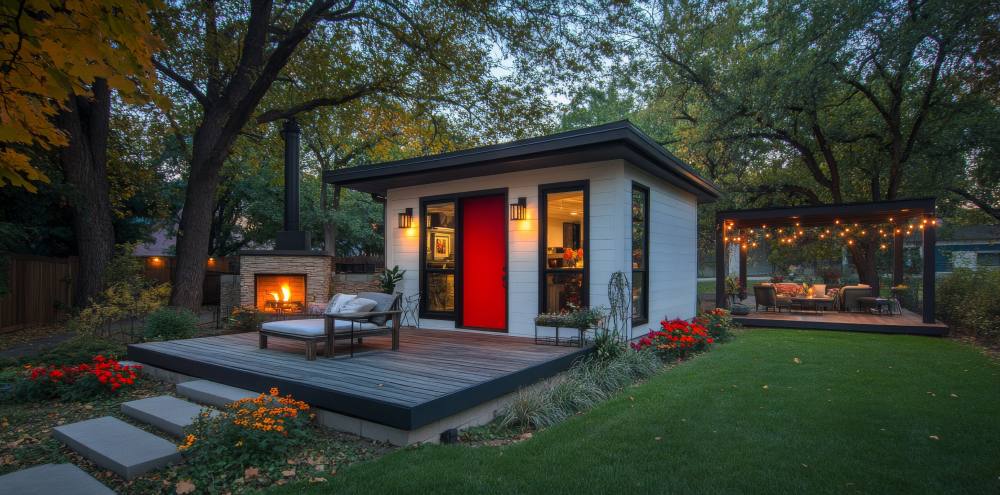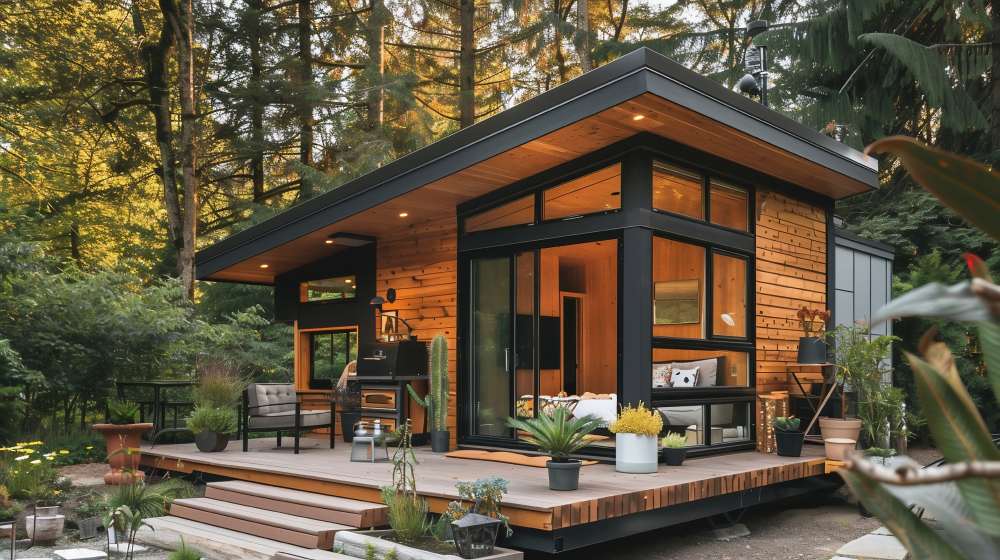Accessory Dwelling Units (ADUs) are becoming increasingly popular as a versatile solution for homeowners seeking to maximize their property’s potential. Whether you’re looking to accommodate family members, generate rental income, or simply add value to your home, an ADU might be the perfect option. This comprehensive guide will cover everything you need to know about ADUs, from their definition and types to the benefits they offer and the considerations you need to make before building one.
What is an ADU?
An Accessory Dwelling Unit (ADU) is a secondary housing unit on a single-family residential lot. ADUs come in various forms, including detached units, attached units, and conversions of existing space. They provide independent living facilities, including a kitchen, bathroom, and sleeping area, separate from the primary residence.
Types of ADUs
- 1. Detached ADUs: These are standalone units, often resembling small cottages or tiny houses, built separately from the primary home. Detached ADUs offer the most privacy and independence.
- 2. Attached ADUs: These units are physically attached to the primary residence, either as an addition or built over an existing structure like a garage. They share a wall with the main house but have separate entrances.
- 3. Garage Conversions: Existing garages can be transformed into fully functional ADUs. This option is cost-effective and makes use of existing structures, minimizing the need for new construction.
- 4. Basement or Attic Conversions: Homeowners can convert underutilized basements or attics into ADUs. These conversions often require significant remodeling but can be a great way to add living space without expanding the footprint of the home.
Join HICP Homeowner’s Alliance
Connect with experts, get special discounts and enjoy member benefits
Benefits of ADUs
- 1. Increased Property Value: Adding an ADU can significantly boost the value of your property. Many buyers view ADUs as attractive features due to their potential for rental income and additional living space.
- 2. Rental Income: Renting out an ADU can provide a steady stream of income, helping to offset mortgage payments or other expenses.
- 3. Housing for Family Members: ADUs offer a perfect solution for multigenerational living. They provide independence for elderly parents, adult children, or extended family while keeping them close.
- 4. Flexible Living Arrangements: ADUs can serve various purposes over time, from a home office or studio to a guest house or rental unit, adapting to changing needs.
- 5. Efficient Use of Space: ADUs make better use of existing land and infrastructure, promoting urban density and reducing urban sprawl.
Considerations Before Building an ADU
- 1. Zoning and Regulations: Before planning your ADU, it’s crucial to understand local zoning laws and building codes. Each municipality has specific regulations regarding the size, height, and placement of ADUs.
- 2. Permits and Approvals: Obtaining the necessary permits and approvals can be a lengthy and complex process. It’s essential to work with local authorities to ensure your ADU project complies with all regulations.
- 3. Budget and Financing: Building an ADU can be a significant financial investment. Consider the costs of design, construction, permits, and potential upgrades to utilities. Explore financing options such as home equity loans, construction loans, or local grants and incentives.
- 4. Design and Functionality: The design of your ADU should maximize space and functionality while complementing the existing property. Work with an architect or designer to create a layout that meets your needs and adheres to local building standards.
- 5. Utility Connections: Connecting utilities such as water, sewer, electricity, and gas to your ADU can be complex and costly. Plan for these expenses and ensure that your property’s existing infrastructure can support the additional load.
- 6. Privacy and Access: Consider the privacy and access needs of both the primary residence and the ADU. Design separate entrances and outdoor spaces to enhance privacy and ensure ease of access for both units.
The Process of Building an ADU
- 1. Research and Planning: Start by researching local zoning laws and building codes. Determine the feasibility of building an ADU on your property and outline your goals and budget.
- 2. Design and Approval: Work with an architect or designer to create detailed plans for your ADU. Submit these plans to your local planning department for approval, making any necessary revisions to comply with regulations.
- 3. Permitting: Apply for the required building permits. This process may involve multiple inspections and approvals from various departments, including planning, building, and utilities.
- 4. Construction: Once you have the necessary permits, hire a reputable contractor to begin construction. Monitor the progress and ensure that all work meets local building codes and standards.
- 5. Final Inspections: Upon completion of construction, schedule final inspections to ensure that the ADU is safe and compliant with all regulations. Once approved, your ADU is ready for occupancy.
Conclusion
Building an ADU can be a rewarding project that adds value, flexibility, and functionality to your property. However, it requires careful planning, a clear understanding of local regulations, and a commitment to quality construction. By taking the time to research and plan your ADU project thoroughly, you can create a space that meets your needs and enhances your home for years to come.
For more detailed information and personalized advice, consider consulting with local experts, including architects, contractors, and real estate professionals, who can guide you through the process and help you make informed decisions.








