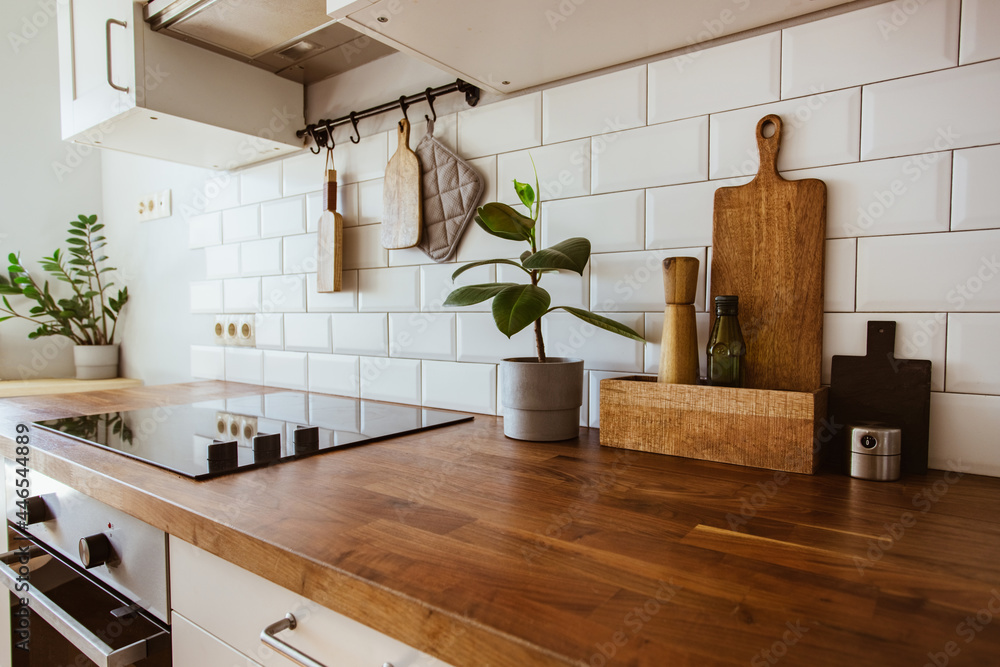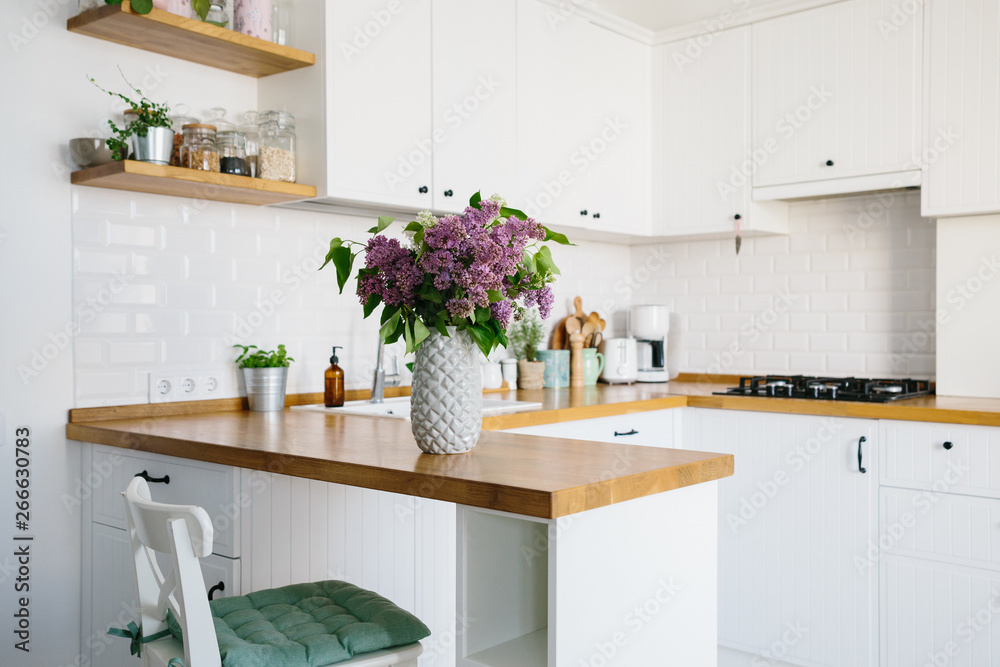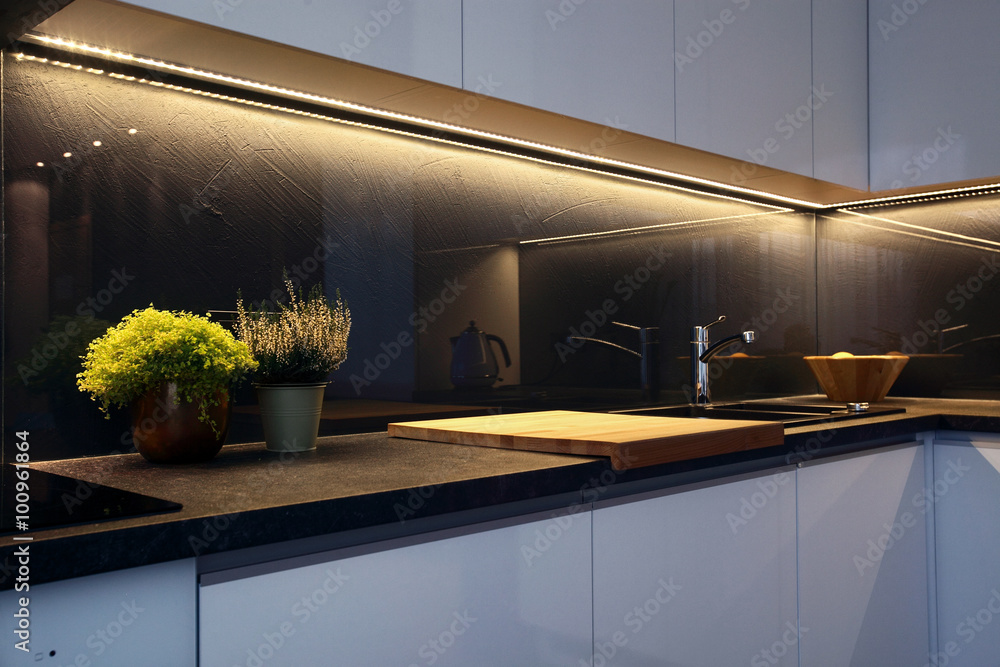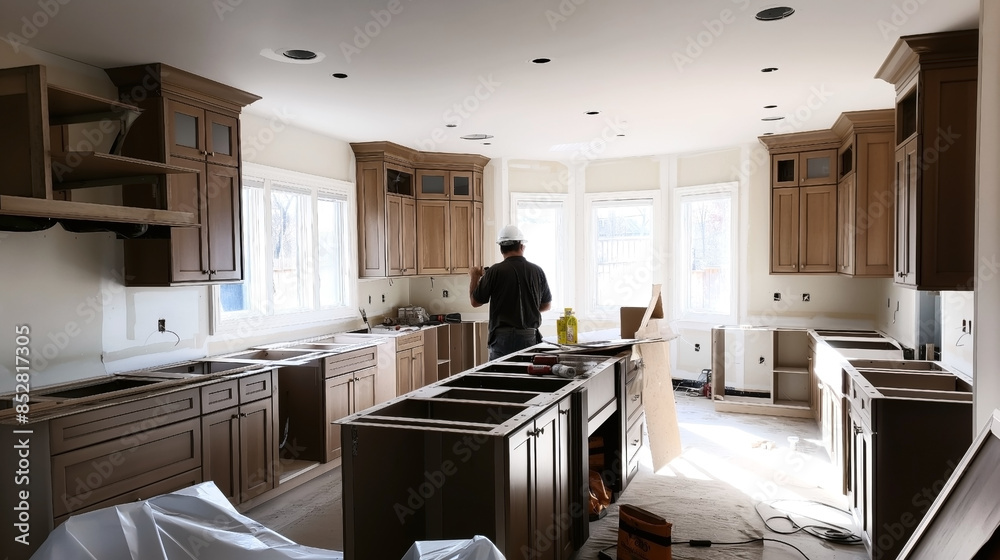1. The One-Wall Kitchen
Overview:The one-wall kitchen, also known as the single-wall or linear kitchen, features all appliances, cabinets, and countertops along one wall. This layout is commonly found in smaller homes, apartments, and open-plan spaces.
Pros:- Space-Efficient: Ideal for small spaces, the one-wall kitchen maximizes available area without sacrificing functionality.
- Open and Airy: This layout promotes an open feel, making it a great option for open-plan living areas.
- Cost-Effective: With fewer cabinets and countertops, the one-wall kitchen is generally more affordable to install and maintain.
- Limited Counter Space: The single-wall design can limit the amount of countertop space available for food preparation and other tasks.
- Storage Constraints: With all storage confined to one wall, it can be challenging to find adequate space for kitchen essentials.
- Work Triangle Efficiency: The traditional work triangle (sink, stove, refrigerator) may be less efficient in this layout, potentially leading to more movement between tasks.
2. The Galley Kitchen
Overview:The galley kitchen, also known as a corridor kitchen, consists of two parallel walls with a walkway in between. This layout is often found in smaller homes and apartments.
Pros:- Efficient Use of Space: The compact design makes efficient use of limited space, providing ample storage and countertop area.
- Good Workflow: The proximity of workstations ensures an efficient workflow, reducing the need for excessive movement.
- Cost-Effective: Similar to the one-wall kitchen, the galley kitchen is typically more affordable due to its smaller footprint.
- Limited Width: The narrow walkway can feel cramped, especially if multiple people are working in the kitchen simultaneously.
- Isolation: The enclosed design can make the kitchen feel isolated from the rest of the home, limiting social interaction.
- Lighting Challenges: Natural light may be limited, making it essential to invest in adequate artificial lighting.
Join HICP Homeowner’s Alliance
Connect with experts, get special discounts and enjoy member benefits
3. The L-Shaped Kitchen
Overview:The L-shaped kitchen features two adjacent walls forming an L-shape. This versatile layout is suitable for both small and large kitchens and works well in open-plan living areas.
Pros:- Efficient Work Triangle: The L-shaped design allows for an efficient work triangle, minimizing movement between the sink, stove, and refrigerator.
- Open Layout: The open design creates a spacious feel and allows for easy integration with dining and living areas.
- Flexible Design: This layout offers flexibility in terms of appliance and cabinet placement, making it easier to customize.
- Corner Cabinets: Corner cabinets can be challenging to access and may require special fittings or organizers.
- Limited Wall Space: Depending on the size of the kitchen, the two walls may not provide enough space for all appliances and storage needs.
- Potential for Dead Space: Without careful planning, the L-shaped design can result in unused or inefficiently used space.
4. The U-Shaped Kitchen
Overview:The U-shaped kitchen features three walls of cabinets and appliances, forming a U-shape. This layout is ideal for larger kitchens and provides ample storage and workspace.
Pros:- Ample Storage and Counter Space: The U-shaped design offers abundant storage and countertop area, making it ideal for avid cooks and large families.
- Efficient Workflow: The three-wall configuration allows for an efficient work triangle, reducing movement between tasks.
- Separation of Work Zones: The layout naturally divides the kitchen into separate work zones, making it easier to organize tasks.
- Enclosed Feel: The U-shaped design can create a more enclosed and isolated feel, which may not be suitable for open-plan living.
- Corner Cabinets: Similar to the L-shaped kitchen, corner cabinets in a U-shaped layout can be challenging to access and organize.
- Potential for High Costs: The extensive cabinetry and countertops required for a U-shaped kitchen can result in higher installation and maintenance costs.
5. The G-Shaped Kitchen
Overview:The G-shaped kitchen, also known as a peninsula kitchen, is an extension of the U-shaped layout. It features an additional partial wall or peninsula, providing extra storage and countertop space.
Pros:- Extra Counter and Storage Space: The additional peninsula provides more counter and storage space, making it ideal for busy kitchens.
- Efficient Work Triangle: The G-shaped design maintains an efficient work triangle, similar to the U-shaped layout.
- Versatile Design: The peninsula can serve multiple purposes, such as a breakfast bar, additional prep space, or a serving area for entertaining.
- Enclosed Feel: The G-shaped layout can create an even more enclosed feel than the U-shaped design, potentially isolating the kitchen from the rest of the home.
- Limited Walkway Space: The extra peninsula can reduce walkway space, making the kitchen feel more cramped and potentially hindering movement.
- Higher Costs: The additional cabinetry and countertop space can increase installation and maintenance costs.
6. The Island Kitchen
Overview:The island kitchen features a central island that can be used for food preparation, dining, or additional storage. This layout is often combined with other configurations, such as L-shaped or U-shaped kitchens.
Pros:- Versatile Space: The island provides versatile space for various tasks, such as cooking, dining, and socializing.
- Additional Storage and Counter Space: The island offers extra storage and countertop area, enhancing the kitchen’s functionality.
- Social Hub: The central location of the island makes it a natural gathering spot, promoting interaction and conversation.
- Space Requirements: The island kitchen requires a larger footprint, making it unsuitable for small kitchens.
- Potential for Disruption: If not planned carefully, the island can disrupt the workflow and create obstacles in the kitchen.
- Higher Costs: Adding an island increases the cost of installation and maintenance due to the additional cabinetry, countertops, and potential plumbing or electrical work.








