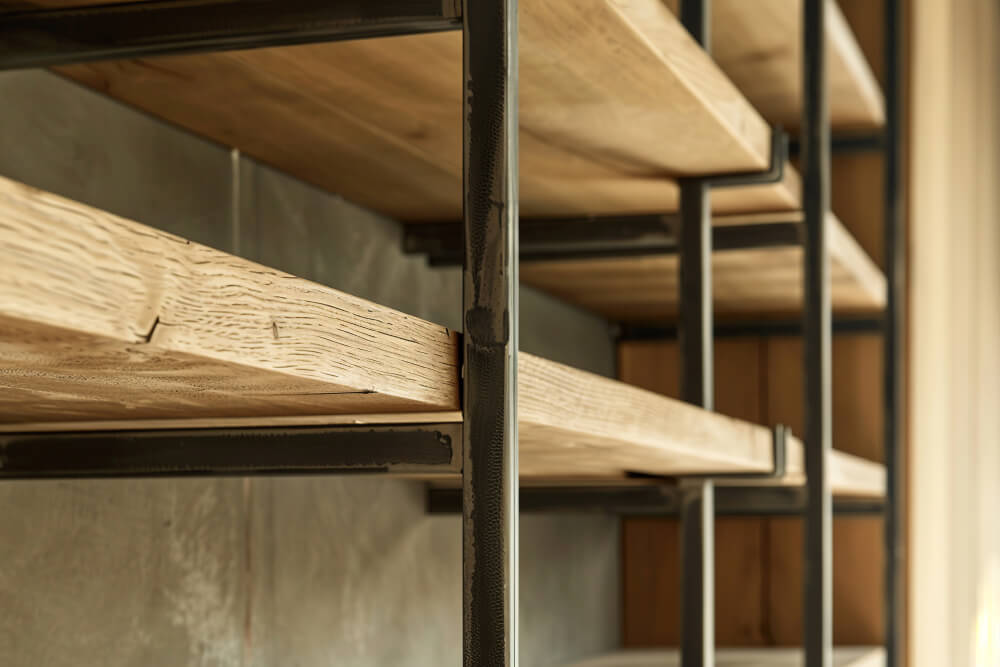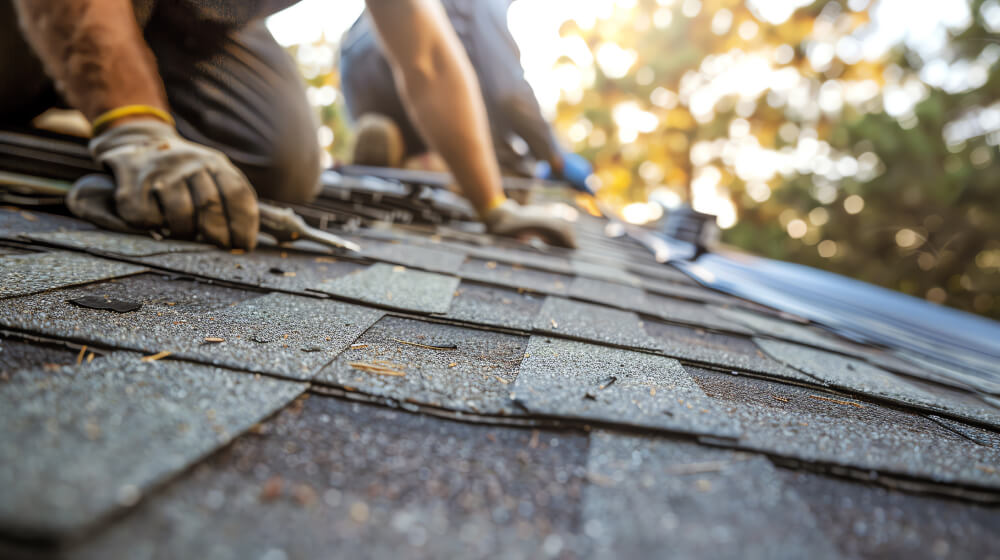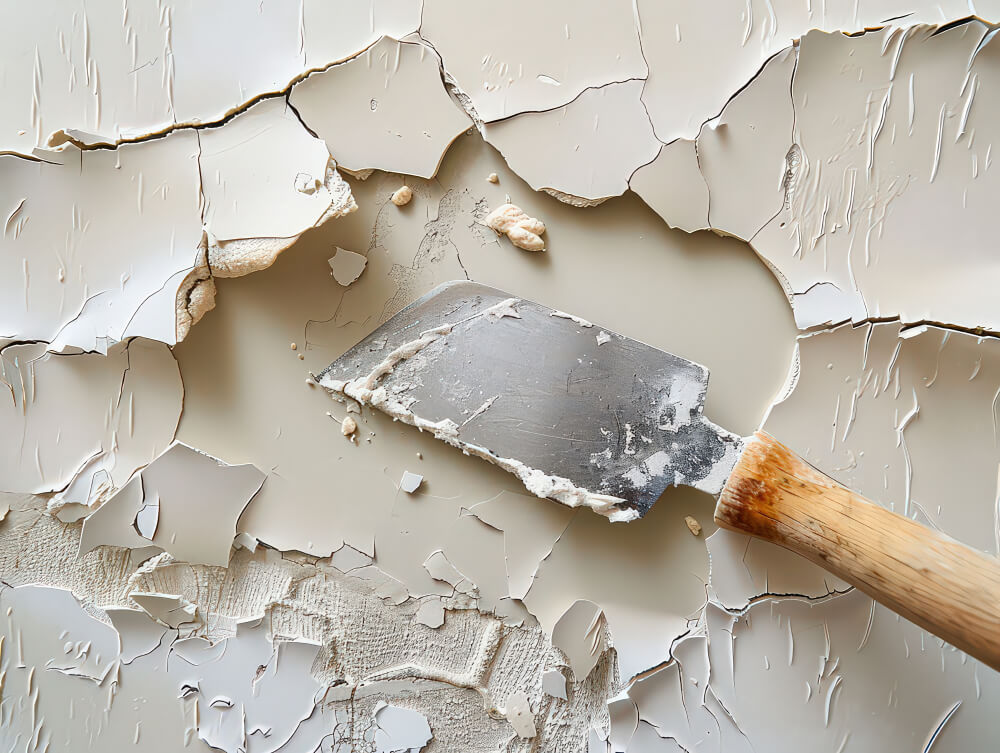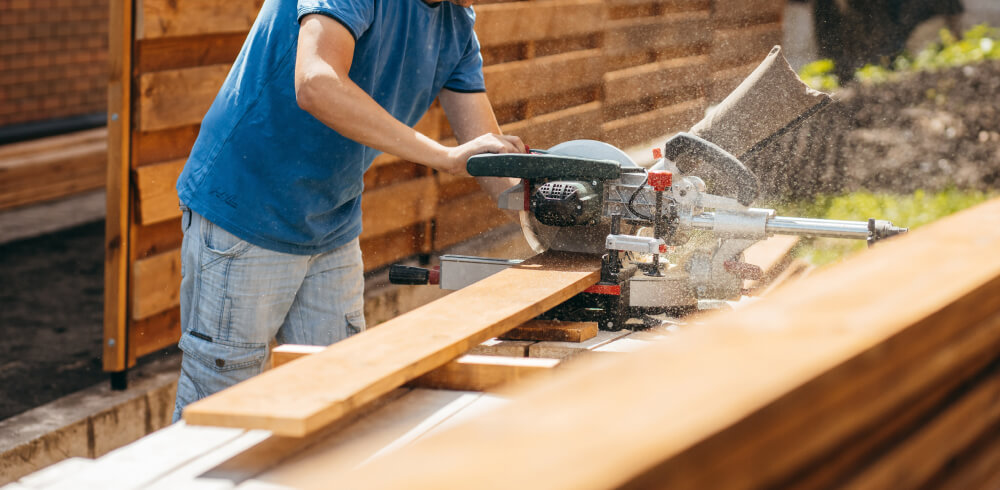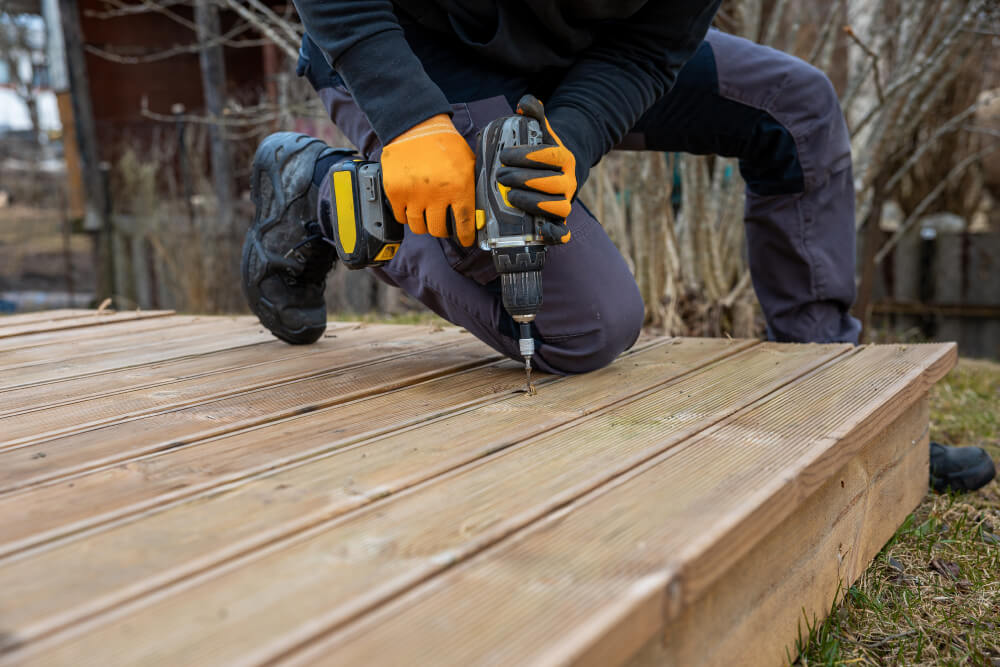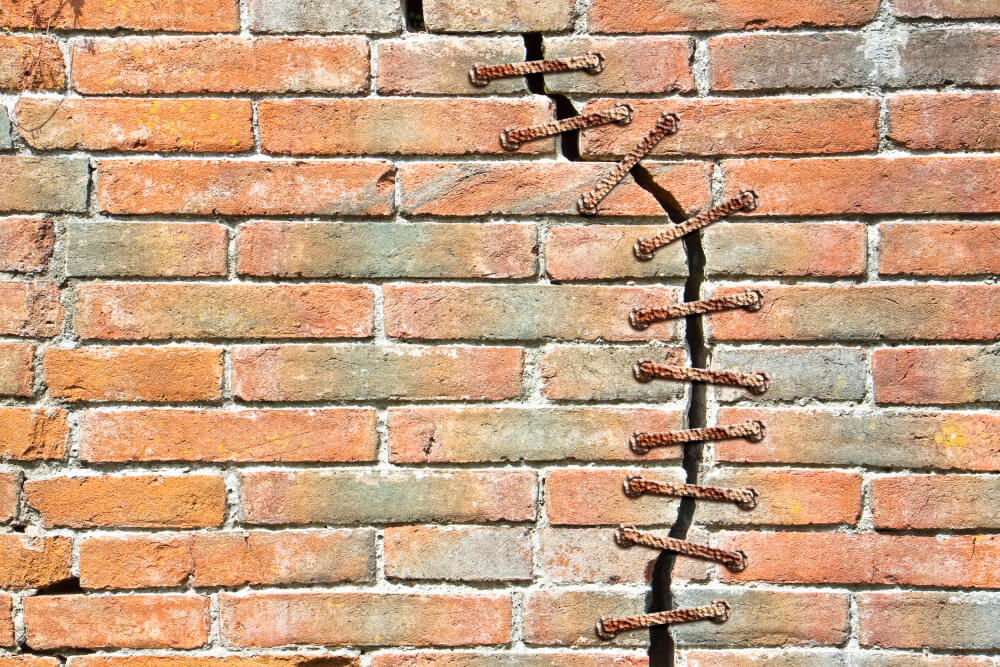Benefits of Laminate Flooring
Before diving into the installation process, let’s briefly discuss why laminate flooring is a popular choice among homeowners:
- Cost-Effective: Laminate flooring is generally more affordable than hardwood or tile.
- Durable: It is resistant to scratches, dents, and fading, making it ideal for high-traffic areas.
- Easy Installation: The click-and-lock system makes installation straightforward, even for beginners.
- Variety: Laminate comes in various styles, colors, and textures, allowing you to achieve the look of wood, stone, or tile.
Tools and Materials Needed
To install laminate flooring, you’ll need the following tools and materials:
- Laminate flooring planks
- Underlayment (if not pre-attached)
- Tape measure
- Utility knife
- Spacers
- Rubber mallet
- Pull bar
- Tapping block
- Circular saw or jigsaw
- Pry bar
- Level
- Pencil
- Safety glasses and ear protection
Step-by-Step Guide to Installing Laminate Flooring
Step 1: Prepare the Subfloor- Clear the Room: Remove all furniture, baseboards, and any existing flooring. Clean the subfloor thoroughly to remove dust and debris.
- Check for Level: Use a level to check if the subfloor is even. If you find any high spots, sand them down. Fill any low spots with a leveling compound.
- Install Underlayment: If your laminate flooring doesn’t have a pre-attached underlayment, roll out the underlayment across the subfloor. The underlayment acts as a moisture barrier and provides cushioning. Tape the seams together and trim the edges to fit.
Allow your laminate flooring to acclimate to the room’s temperature and humidity for at least 48 hours before installation. Stack the planks in the room where they will be installed, ensuring they are exposed to the room’s conditions.
Join HICP Homeowner’s Alliance
Connect with experts, get special discounts and enjoy member benefits
- Measure the Room: Measure the length and width of the room to determine how many planks you’ll need. Divide the width of the room by the width of a plank to see how many rows you’ll have. If the last row is less than 2 inches wide, consider trimming the first row to balance the layout.
- Determine the Starting Point: Typically, you should start along the longest wall or in a corner. Ensure you leave a 1/4-inch gap between the flooring and the walls to allow for expansion.
- Lay the First Plank: Place the first plank with the tongue side facing the wall. Use spacers to maintain a 1/4-inch gap between the plank and the wall.
- Connect the Planks: Connect the next plank by angling it into the first plank and pressing down. Use a tapping block and mallet to ensure a snug fit.
- Complete the Row: Continue connecting planks until you reach the end of the row. You may need to cut the last plank to fit. Measure the space, mark the plank, and cut it with a circular saw or jigsaw.
- Stagger the Seams: For a natural look and added stability, stagger the seams by starting each new row with a plank cut to at least 8 inches shorter than the first plank of the previous row.
- Connect the Rows: Fit the tongue of the new row into the groove of the previous row at a slight angle and press down. Use a tapping block and mallet to secure the connection.
- Continue Laying Planks: Continue laying planks, ensuring each seam is staggered and all connections are snug. Use spacers to maintain the expansion gap around the room.
- Measure and Cut: Measure and mark planks to fit around doorways, vents, and other obstacles. Use a jigsaw to make precise cuts.
- Install Transition Strips: If transitioning to a different type of flooring, install transition strips to create a seamless look and prevent tripping hazards.
- Measure and Cut: Measure the width of the last row, accounting for the expansion gap. Cut the planks lengthwise to fit.
- Install the Planks: Fit the planks into place using a pull bar and mallet to ensure a tight fit.
- Remove Spacers: Once all planks are installed, remove the spacers from around the room.
- Reinstall Baseboards: Reattach the baseboards to cover the expansion gap. If necessary, use quarter-round molding to hide any gaps between the flooring and the walls.
- Clean the Floor: Wipe down the floor with a damp cloth to remove any dust or debris from the installation process.
Tips for a Successful Installation
- Work in Small Sections: To avoid mistakes and ensure tight connections, work in small sections, completing a few rows at a time.
- Use the Right Tools: Investing in quality tools like a tapping block, pull bar, and rubber mallet will make the installation process smoother and prevent damage to the planks.
- Keep Extra Planks: Save a few extra planks for future repairs in case of damage or wear over time.
- Follow Manufacturer’s Instructions: Always refer to the manufacturer’s instructions for specific guidelines related to your laminate flooring product.
When to Seek Professional Help
While installing laminate flooring is a manageable DIY project for most homeowners, there are times when you might want to seek professional help:
- Complex Layouts: If your room has an irregular shape or many obstacles, a professional can ensure precise cuts and a seamless installation.
- Structural Issues: If your subfloor has significant damage or uneven areas that require major repairs, a professional can properly address these issues.
- Time Constraints: If you have limited time to complete the project, hiring a professional can ensure the job is done quickly and efficiently.
By following this step-by-step guide, you can confidently install laminate flooring yourself, transforming your space with a beautiful, durable, and cost-effective solution. Happy flooring!





