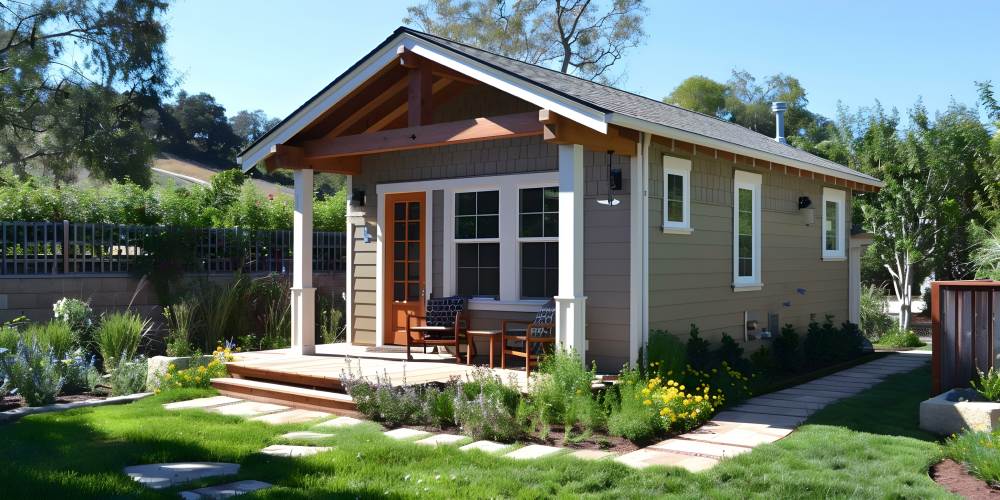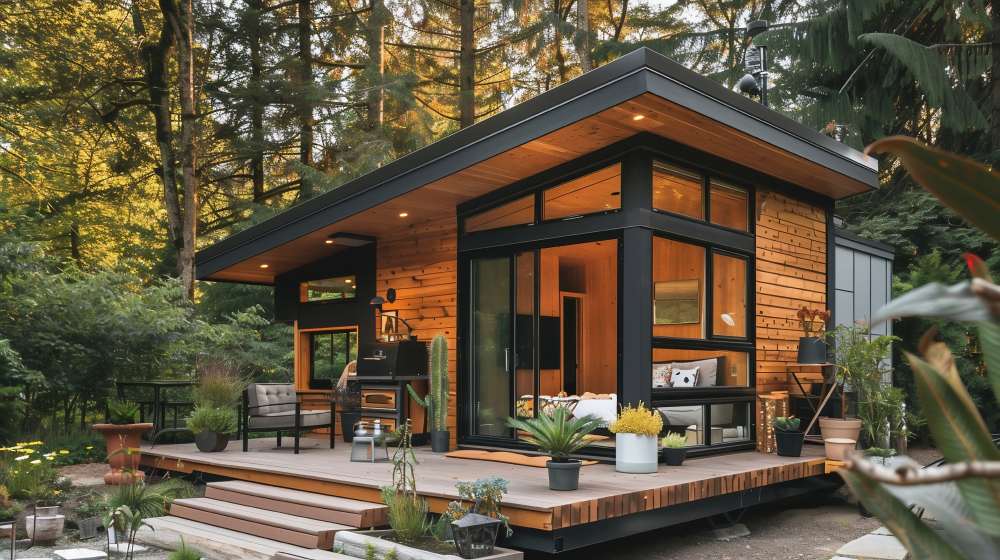Step 1: Research and Understand Local Regulations
Before diving into the planning and construction of an ADU, it’s crucial to understand the legal landscape in your area. Local zoning laws and building codes will dictate what you can and cannot do.
- Zoning Requirements: Check your local zoning ordinances to determine if your property is eligible for an ADU. Zoning laws vary by municipality and can restrict the size, height, and placement of ADUs.
- Building Codes: Familiarize yourself with local building codes, which set the standards for construction and safety. These codes will impact design choices and construction methods.
- Permitting Process: Understand the permits required for building an ADU. This typically includes planning, building, and utility permits. Contact your local planning department for specific requirements and timelines.
Step 2: Define Your Goals and Budget
Clearly defining your goals and budget at the outset will help guide your project.
- Purpose: Decide the primary purpose of your ADU. Will it be used for rental income, housing family members, a home office, or another purpose?
- Budget: Establish a realistic budget that includes design, construction, permits, utility upgrades, and any unforeseen expenses. Consider financing options such as home equity loans, construction loans, or local grants and incentives.
Step 3: Design Your ADU
Designing your ADU is a critical step that requires careful consideration to maximize space, functionality, and aesthetics.
- Architect or Designer: Hire an architect or designer experienced in ADU projects. They can help create a design that meets your needs and complies with local regulations.
- Space Optimization: Plan a layout that makes efficient use of space. Consider multi-functional furniture, storage solutions, and open floor plans to enhance livability.
- Aesthetics and Integration: Ensure the ADU complements the existing property in style and scale. This will enhance the overall appeal and value of your home.
Join HICP Homeowner’s Alliance
Connect with experts, get special discounts and enjoy member benefits
Step 4: Obtain Necessary Permits
Securing the required permits is a crucial step that ensures your ADU complies with local laws and standards.
- Submit Plans: Submit your ADU design plans to the local planning department for review. Be prepared for possible revisions based on feedback from planning officials.
- Building Permit: Once your plans are approved, apply for a building permit. This process typically involves multiple inspections to ensure compliance with building codes.
- Utility Permits: Apply for permits to connect utilities such as water, sewer, electricity, and gas. Ensure your existing infrastructure can support the additional load.
Step 5: Hire a Contractor
Choosing the right contractor is essential for the successful execution of your ADU project.
- Research and Interviews: Research potential contractors and conduct interviews to assess their experience with ADU projects. Request references and review their previous work.
- Contracts and Agreements: Once you’ve selected a contractor, establish clear contracts and agreements outlining the scope of work, timelines, payment schedules, and warranties.
Step 6: Begin Construction
With permits in hand and a contractor on board, you’re ready to start construction.
- Site Preparation: Prepare the site for construction, which may include demolition, excavation, and utility upgrades.
- Foundation and Framing: Build the foundation and frame of the ADU, ensuring adherence to the approved design and building codes.
- Utilities and Systems: Install plumbing, electrical, and HVAC systems. Coordinate with utility companies for connections and inspections.
- Interior and Exterior Finishes: Complete the interior and exterior finishes, including insulation, drywall, flooring, cabinetry, and painting.
Step 7: Inspections and Final Approval
Throughout the construction process, your ADU will undergo several inspections to ensure compliance with building codes and safety standards.
- Progress Inspections: Schedule inspections at key stages of construction, such as foundation, framing, and utility installations. Address any issues or corrections required by inspectors.
- Final Inspection: Once construction is complete, schedule a final inspection. This will verify that your ADU meets all building codes and regulations.
- Certificate of Occupancy: Upon passing the final inspection, you’ll receive a Certificate of Occupancy, allowing you to legally use and occupy the ADU.
Step 8: Furnishing and Landscaping
With the construction phase complete, it’s time to furnish and landscape your new ADU.
- Furnishings: Choose furniture and appliances that maximize space and functionality. Consider multi-purpose pieces and built-in storage solutions.
- Landscaping: Enhance the exterior of your ADU with landscaping that complements the existing property. Consider privacy features such as fencing, hedges, or garden walls.
Step 9: Enjoy Your New ADU
Your ADU is now ready for occupancy. Whether you plan to rent it out, house family members, or use it for another purpose, enjoy the benefits of your new living space.
- Rental Management: If you plan to rent your ADU, develop a management plan that includes tenant screening, lease agreements, and maintenance schedules.
- Family Use: If the ADU is for family use, create a comfortable and welcoming environment that meets their needs.
Conclusion
Building an ADU is a significant investment that can provide numerous benefits, including increased property value, rental income, and flexible living arrangements. By following this step-by-step guide, you can navigate the complexities of planning and building an ADU with confidence and success.
For additional resources and personalized advice, consider consulting with local experts, including architects, contractors, and real estate professionals, who can provide valuable insights and support throughout your ADU project.








