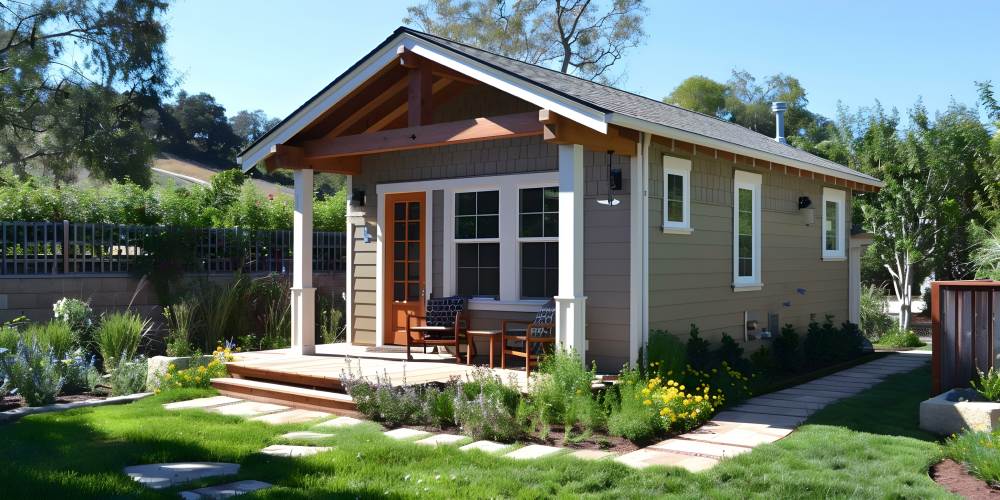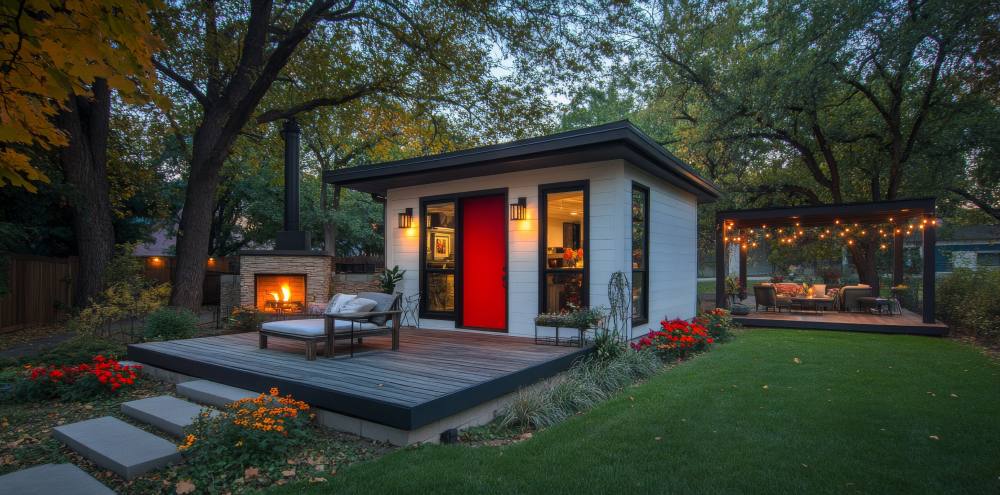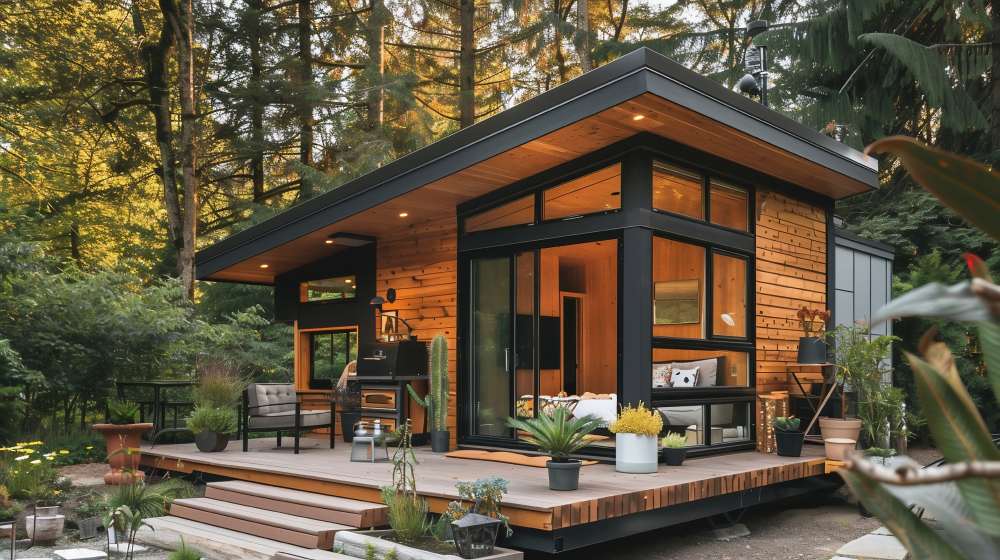Building an Accessory Dwelling Unit (ADU) can be a valuable addition to your property, offering extra living space, rental income, and increased property value. However, the process involves navigating a complex web of regulations and permits that vary by location. This guide will help you understand the legal landscape surrounding ADUs, ensuring your project complies with local laws and regulations.
Understanding ADU Regulations
ADU regulations are established by local governments to ensure that these units are built safely and harmoniously within existing neighborhoods. These regulations cover various aspects, including zoning, building codes, occupancy limits, and more.1. Zoning Laws
Zoning laws determine where ADUs can be built within a municipality. These laws are designed to ensure that ADUs fit within the character of the neighborhood and do not negatively impact the community.- Zoning Districts: Check if your property is located in a zoning district that allows ADUs. Some areas have specific zones where ADUs are permitted, while others may have restrictions.
- Lot Size and Coverage: There are often minimum lot size requirements for building an ADU. Additionally, regulations may limit the percentage of the lot that can be covered by structures, including the primary residence and the ADU.
- Setbacks and Height Restrictions: Setbacks are the required distances between the ADU and property lines, streets, and other structures. Height restrictions may limit how tall your ADU can be.
2. Building Codes
Building codes are standards that govern the construction of buildings, ensuring safety, health, and welfare. ADUs must comply with local building codes, which cover structural integrity, fire safety, plumbing, electrical systems, and more.- Structural Requirements: Your ADU must meet standards for foundations, framing, roofing, and other structural elements.
- Fire Safety: Regulations may include requirements for fire-resistant materials, smoke detectors, and egress windows or doors.
- Plumbing and Electrical: Plumbing and electrical systems must be installed according to code, including proper installation of pipes, fixtures, wiring, and outlets.
3. Occupancy Limits
Local regulations often dictate how many people can live in an ADU to prevent overcrowding and ensure safety.- Occupancy Limits: These limits are typically based on the size of the ADU, with specific square footage requirements per occupant.
- Owner Occupancy: Some jurisdictions require that the property owner live on-site, either in the primary residence or the ADU.
4. Design and Aesthetic Standards
To maintain neighborhood character, some areas have design and aesthetic standards for ADUs.- Design Compatibility: ADUs may need to match the architectural style and materials of the primary residence.
- Aesthetic Features: There may be guidelines for exterior finishes, roofing materials, window styles, and landscaping.
Obtaining Permits for an ADU
The permitting process for an ADU involves several steps and interactions with local government departments. Here’s a detailed look at what to expect.Join HICP Homeowner’s Alliance
Connect with experts, get special discounts and enjoy member benefits
1. Pre-Application Research
Before applying for permits, conduct thorough research to understand all requirements and restrictions.- Consult Local Authorities: Visit your local planning or building department to discuss your project and obtain information on zoning laws, building codes, and required permits.
- Review Local Ordinances: Read through local ordinances and regulations related to ADUs to ensure your project complies with all requirements.
2. Design and Planning
Work with an architect or designer to create detailed plans for your ADU. These plans should comply with all local regulations and codes.- Site Plan: This should show the location of the ADU on your property, including distances from property lines, other structures, and any relevant features like trees or utility lines.
- Floor Plans and Elevations: Detailed drawings of the interior layout and exterior appearance of the ADU.
- Technical Specifications: Information on materials, structural elements, plumbing, and electrical systems.
3. Submitting Your Application
Submit your application, including all required plans and documentation, to the local planning department.- Application Forms: Complete all necessary forms, which may include information about the property, the scope of the project, and compliance with zoning and building codes.
- Fees: Pay any applicable application and permit fees. These fees vary by location and can include charges for plan reviews, inspections, and impact fees.
4. Plan Review and Approval
Once submitted, your application will undergo a review process by various departments.- Planning Review: Ensures compliance with zoning laws and design standards.
- Building Review: Checks that plans meet all building codes and safety standards.
- Public Works Review: May assess the impact on local infrastructure, including streets, drainage, and utilities.
5. Permitting and Inspections
After your plans are approved, you’ll receive the necessary permits to begin construction. Regular inspections will be required throughout the construction process.- Building Permit: Authorizes the construction of the ADU according to approved plans.
- Utility Permits: Required for connecting water, sewer, electrical, and gas services.
- Inspections: Schedule inspections at key stages of construction, such as foundation, framing, plumbing, electrical, and final completion.
6. Final Approval and Certificate of Occupancy
Upon successful completion of all inspections, you’ll receive a Certificate of Occupancy.- Certificate of Occupancy: This document certifies that the ADU is safe and habitable, complying with all applicable regulations.
Tips for a Smooth Permitting Process
- Start Early: The permitting process can be lengthy. Start early to avoid delays.
- Stay Organized: Keep all documentation, plans, and correspondence organized and accessible.
- Communicate: Maintain open communication with local authorities, your architect, and your contractor to address any issues promptly.
- Be Flexible: Be prepared to make adjustments to your plans based on feedback from planning and building departments.
- Hire Professionals: Work with experienced professionals who understand local regulations and can help navigate the permitting process.
For more personalized advice and support, consider consulting with local experts, including architects, contractors, and real estate professionals, who can provide valuable insights and guidance throughout your ADU project.








