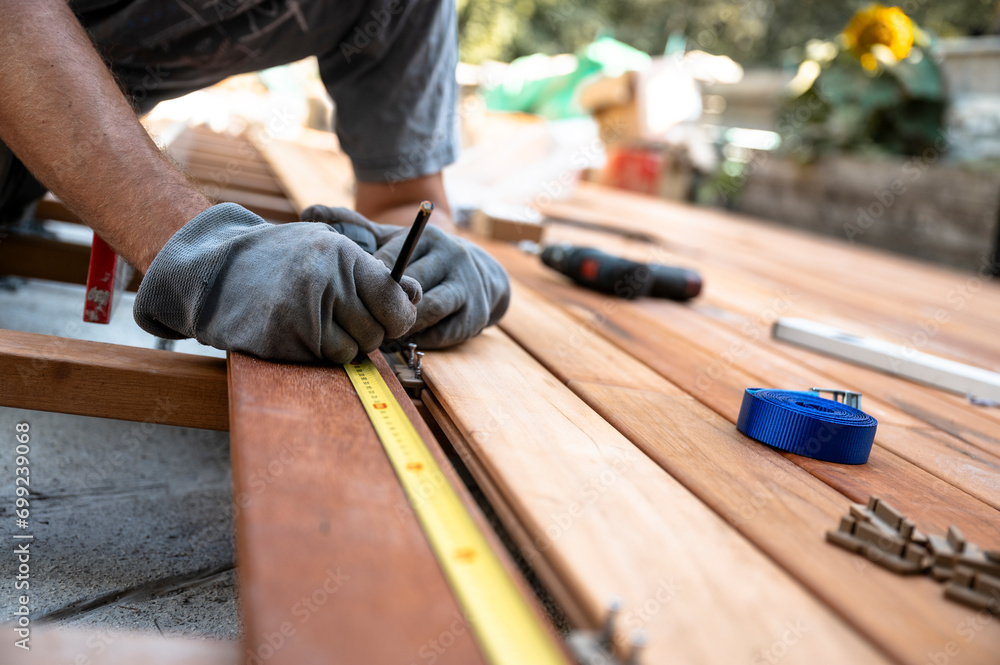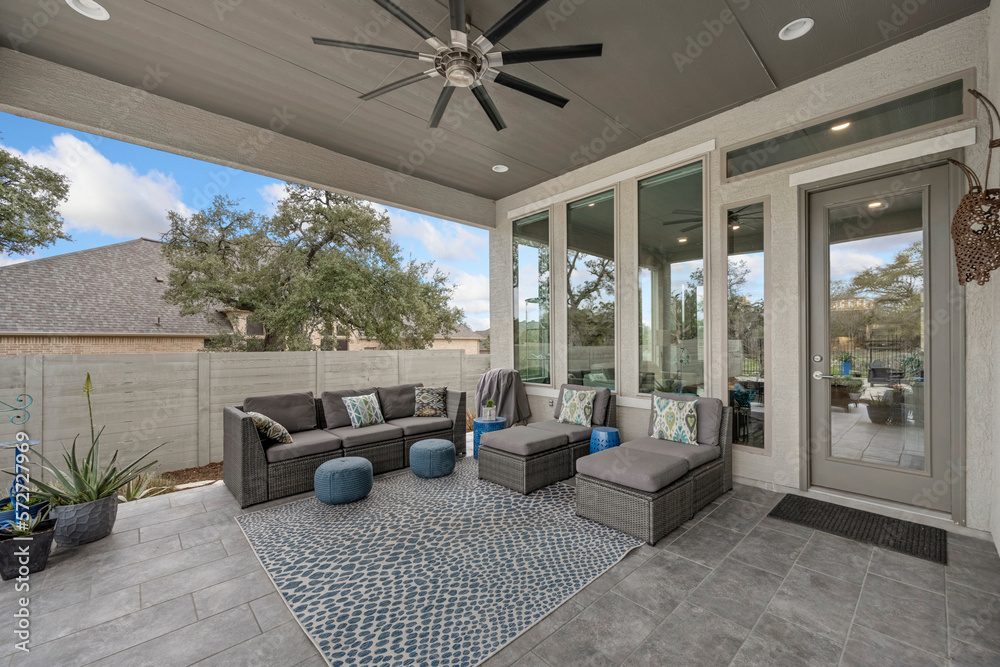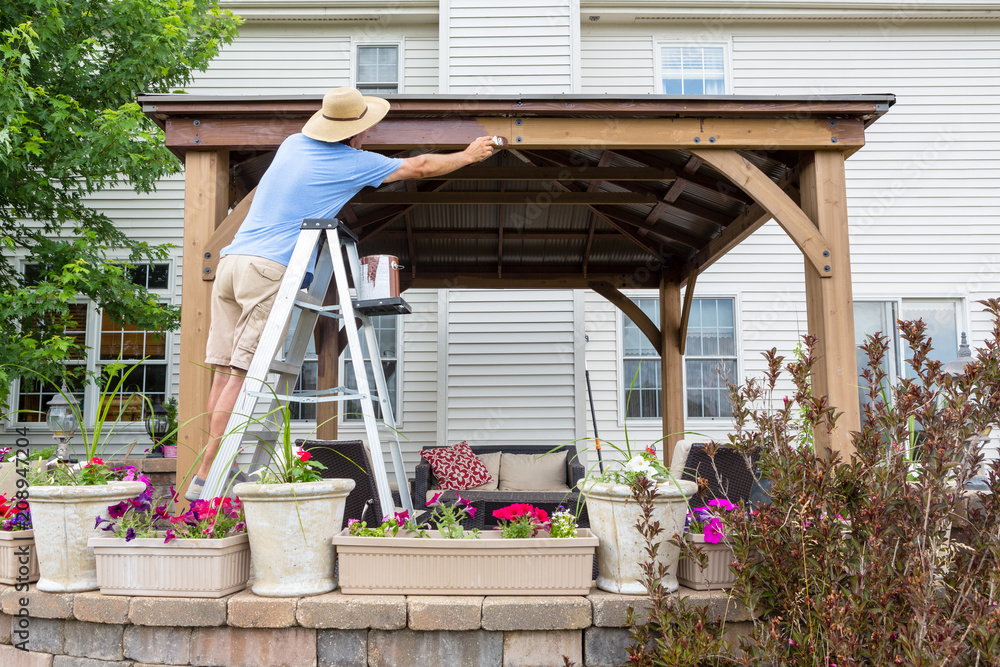Understanding the Importance of Permits and Regulations
Building permits and regulations are in place to ensure the safety, structural integrity, and aesthetic harmony of your home and community. Adhering to these requirements helps prevent potential hazards, legal issues, and costly fines. Here are some key reasons why permits and regulations are essential:
- Safety: Ensuring your patio cover is built to code helps prevent accidents and structural failures.
- Property Value: Compliance with local regulations maintains and potentially enhances your property value.
- Legal Compliance: Avoiding legal issues and fines associated with non-compliance.
- Community Standards: Maintaining the aesthetic and structural standards of your neighborhood.
Join HICP Homeowner’s Alliance
Connect with experts, get special discounts and enjoy member benefits
Step-by-Step Guide to Navigating Patio Cover Regulations and Permits
1. Research Local Building Codes and Zoning LawsBefore starting your project, research your local building codes and zoning laws. These regulations vary by location and may dictate specific requirements for patio covers, such as size, height, setback distances, and materials. Key sources of information include:
- Local Building Department: Visit your local building department’s website or office to obtain information on building codes and permit requirements.
- Zoning Office: Contact your local zoning office to understand any zoning laws that may affect your project.
- Homeowners Association (HOA): If you live in a community governed by an HOA, review the HOA guidelines and obtain any necessary approvals.
Not all patio cover projects require a permit, but it’s essential to confirm whether your specific project does. Factors that typically determine the need for a permit include:
- Size and Scope: Larger projects or those involving structural changes are more likely to require permits.
- Attachment to the House: Patio covers attached to the house may require different permits than freestanding structures.
- Electrical and Plumbing: Adding electrical wiring, lighting, or plumbing to your patio cover usually requires additional permits.
Once you’ve determined that a permit is necessary, prepare detailed plans for your patio cover. These plans should include:
- Site Plan: A detailed drawing of your property showing the location of the patio cover, property lines, existing structures, and setback distances.
- Construction Drawings: Detailed drawings of the patio cover, including dimensions, materials, and structural components.
- Specifications: Information on the materials and construction methods you plan to use.
With your plans prepared, submit your permit application to the appropriate local building department. The application process typically includes:
- Application Form: Complete the building permit application form provided by your local building department.
- Plan Review: Submit your site plan, construction drawings, and specifications for review.
- Permit Fees: Pay the required permit fees, which vary based on the size and scope of your project.
After submitting your permit application, the building department will review your plans to ensure they comply with local building codes and regulations. This review process may take several weeks, depending on the complexity of your project and the workload of the building department. Be patient and responsive to any requests for additional information or revisions.
6. Schedule InspectionsOnce your permit is approved and construction begins, you will need to schedule inspections at various stages of the project. Inspections ensure that the construction is proceeding according to the approved plans and complies with all relevant codes. Common inspection stages include:
- Foundation Inspection: Before pouring concrete for footings or slabs.
- Framing Inspection: After the framing is complete but before any covering materials are applied.
- Final Inspection: Once the project is complete and all work, including electrical and plumbing, is finished.
Common Regulations and Requirements for Patio Covers
While specific requirements vary by location, here are some common regulations and requirements for patio covers:
1. Setback RequirementsSetback requirements dictate the minimum distance between your patio cover and property lines, streets, or other structures. These requirements help ensure adequate space for emergency access and maintain neighborhood aesthetics.
2. Height RestrictionsHeight restrictions limit the maximum height of your patio cover to prevent obstructing views or overshadowing neighboring properties. Check your local building codes for specific height limitations.
3. Structural RequirementsBuilding codes specify the structural requirements for patio covers, including the size and spacing of beams, posts, and rafters. These requirements ensure the stability and safety of the structure.
4. Material SpecificationsCertain materials may be required or restricted based on local building codes. For example, fire-resistant materials may be mandated in areas prone to wildfires.
5. Drainage and Water RunoffProper drainage and water runoff management are crucial to prevent water damage to your home and property. Your plans may need to include provisions for gutters, downspouts, and proper grading to direct water away from structures.
6. Electrical and Plumbing CodesIf your patio cover includes electrical wiring, lighting, or plumbing, ensure that all work complies with local electrical and plumbing codes. This typically requires additional permits and inspections.
Working with Professionals
While many homeowners choose to tackle patio cover projects themselves, working with a professional contractor can simplify the process and ensure compliance with all regulations. A licensed contractor will:
- Understand Local Codes: Have a thorough knowledge of local building codes and permit requirements.
- Prepare Plans: Assist in preparing detailed plans and specifications for your project.
- Obtain Permits: Handle the permit application process on your behalf.
- Ensure Compliance: Ensure that all work meets the necessary codes and standards.
Understanding and navigating patio cover regulations and permits is crucial for a successful and compliant installation. By researching local building codes, preparing detailed plans, and following the permit application process, you can ensure your patio cover project is completed safely and legally. Whether you choose to tackle the project yourself or work with a professional contractor, taking the time to understand these requirements will help you avoid potential pitfalls and enjoy your new outdoor living space with peace of mind.








