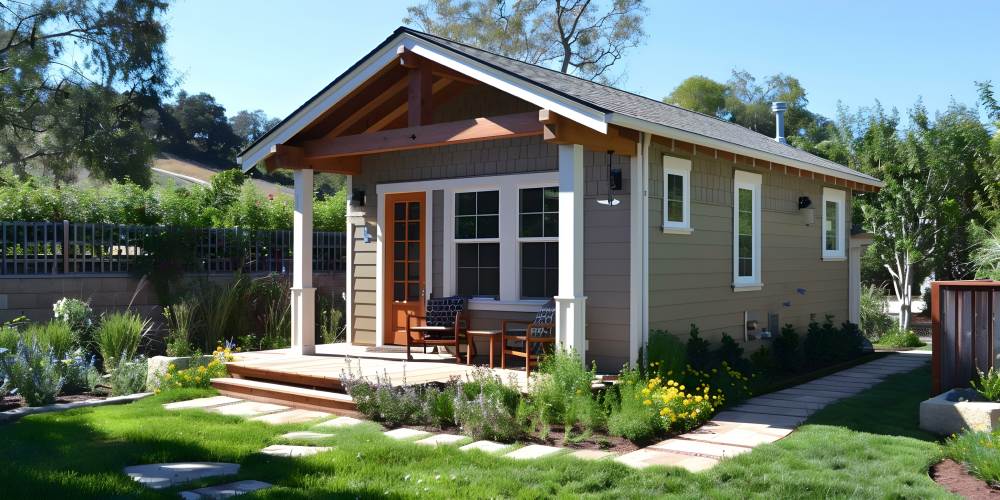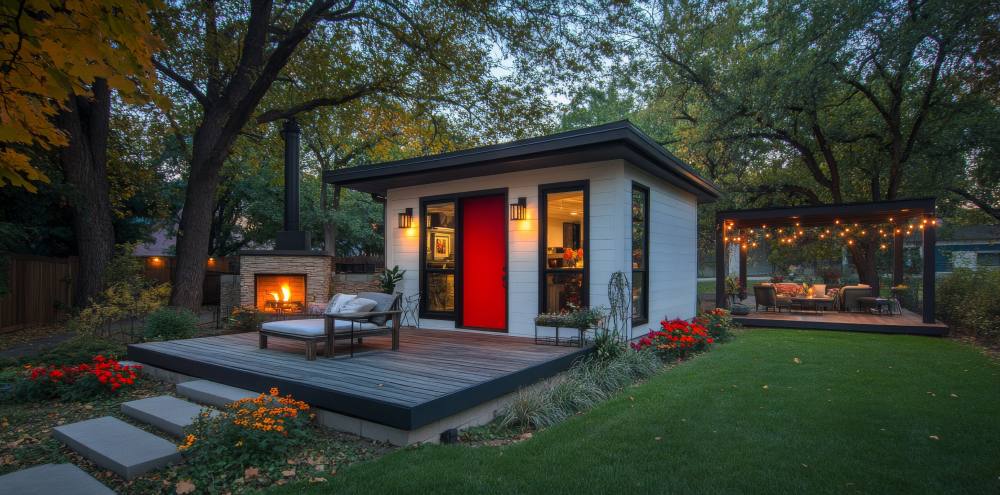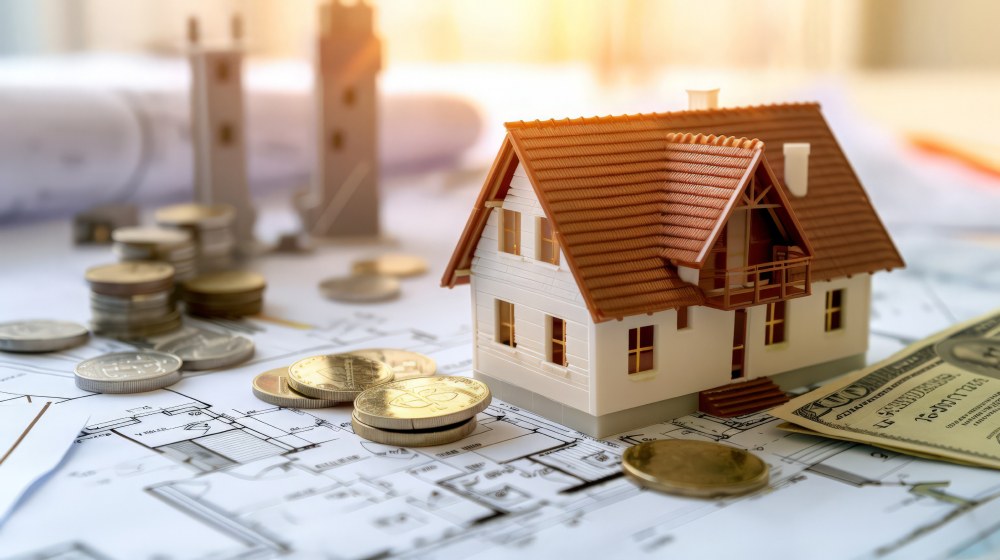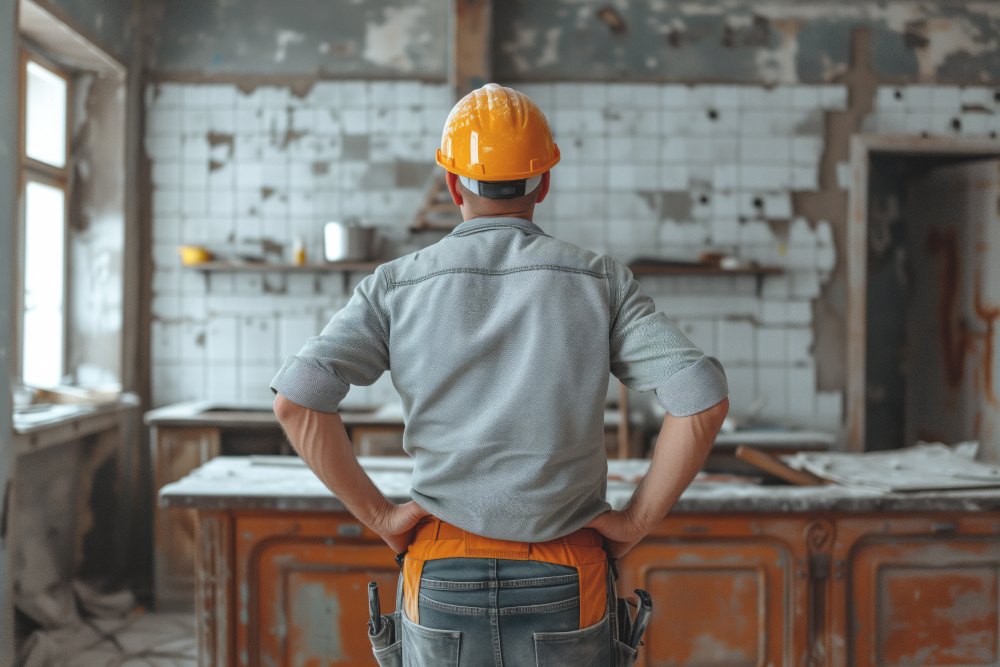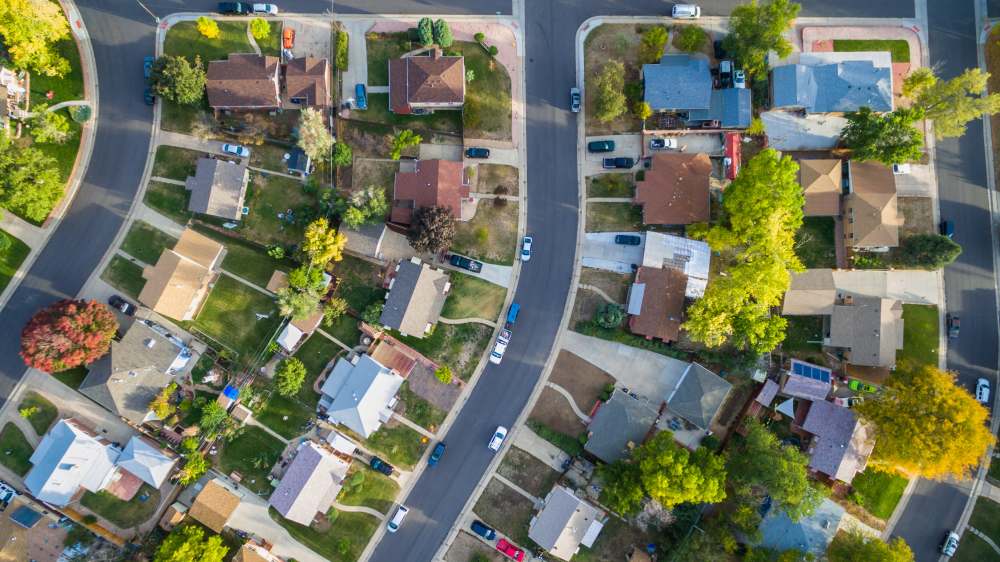Accessory Dwelling Units (ADUs) have become a popular solution for adding living space to a property without the need for extensive new construction. Whether you’re building an ADU for rental income, housing family members, or creating a personal workspace, making the most of the available space is essential. This guide will provide you with tips and strategies for maximizing space and design to create a functional and comfortable ADU.
Understanding the Basics of ADU Design
ADUs come in various forms, including detached units, garage conversions, basement apartments, and more. Regardless of the type, the principles of effective ADU design focus on optimizing space, ensuring functionality, and maintaining aesthetic appeal.1. Prioritize Open Floor Plans
Open floor plans are a cornerstone of small space design. By minimizing walls and partitions, you can create a sense of openness and fluidity, making the space feel larger and more inviting.- Combine Living Areas: Integrate the kitchen, dining, and living areas into a single open space. Use furniture and rugs to define different zones without the need for walls.
- Maximize Natural Light: Large windows, glass doors, and skylights can flood the space with natural light, enhancing the feeling of openness and making the ADU appear more spacious.
2. Utilize Multi-Functional Furniture
Multi-functional furniture is essential for maximizing space in an ADU. Choose pieces that serve multiple purposes to reduce clutter and enhance functionality.- Sofa Beds and Murphy Beds: These can transform living areas into sleeping quarters at night, saving valuable floor space during the day.
- Expandable Dining Tables: Tables that can be extended or folded down are perfect for accommodating guests without taking up permanent space.
- Storage-Integrated Furniture: Look for furniture with built-in storage, such as ottomans, benches, and beds with drawers, to keep belongings organized and out of sight.
3. Optimize Storage Solutions
Effective storage solutions are crucial in a small space. By using every available inch creatively, you can keep the ADU organized and free from clutter.- Built-In Shelving: Custom-built shelves and cabinets can fit into unused nooks and crannies, providing ample storage without encroaching on living space.
- Vertical Storage: Utilize vertical space with tall cabinets, wall-mounted shelves, and hanging storage solutions. This approach keeps the floor area clear and accessible.
- Under-Stair Storage: If your ADU has stairs, the area underneath can be transformed into valuable storage space with custom-built drawers or cabinets.
Join HICP Homeowner’s Alliance
Connect with experts, get special discounts and enjoy member benefits
4. Design for Flexibility
An ADU should be adaptable to different needs and uses over time. Design with flexibility in mind to ensure the space can evolve as requirements change.- Movable Partitions: Use sliding or folding partitions to create temporary rooms or privacy when needed without permanent walls.
- Convertible Spaces: Plan spaces that can serve multiple purposes, such as a home office that doubles as a guest room or a dining area that can be transformed into a workspace.
5. Choose Light and Bright Colors
Color plays a significant role in how a space feels. Light and bright colors can make an ADU appear larger and more open.- Neutral Tones: Whites, light grays, and beige tones reflect light and create an airy, expansive feel.
- Accent Colors: Use bold colors sparingly as accents to add personality without overwhelming the space.
- Consistent Palette: Maintain a consistent color palette throughout the ADU to create a cohesive look and enhance the sense of continuity.
6. Incorporate Efficient Lighting
Good lighting is essential for both functionality and ambiance. A well-lit ADU feels more spacious and inviting.- Layered Lighting: Use a combination of ambient, task, and accent lighting to illuminate the space effectively. Ceiling lights, under-cabinet lights, and floor lamps can work together to provide comprehensive lighting coverage.
- Energy-Efficient Fixtures: Choose LED lighting and other energy-efficient fixtures to reduce energy consumption and maintenance costs.
7. Invest in Quality Materials and Finishes
High-quality materials and finishes can elevate the look and feel of your ADU, making it more enjoyable and durable.- Durable Flooring: Opt for materials like hardwood, laminate, or high-quality vinyl that can withstand wear and tear while looking great.
- Upgraded Fixtures: Invest in modern, high-quality fixtures for the kitchen and bathroom to enhance functionality and aesthetics.
- Timeless Design: Choose timeless design elements that will remain stylish and functional for years to come, avoiding trendy choices that may quickly become outdated.
8. Outdoor Integration
Connecting the ADU to outdoor spaces can significantly enhance the livability and perceived size of the unit.- Outdoor Living Areas: Create patios, decks, or garden areas adjacent to the ADU to extend the living space outdoors.
- Large Doors and Windows: Use sliding glass doors or French doors to seamlessly connect indoor and outdoor areas, allowing natural light and fresh air to flow freely.
- Landscaping: Thoughtful landscaping can provide privacy, shade, and beauty, making the outdoor spaces more usable and enjoyable.
Key Considerations for ADU Design
When designing your ADU, keep these key considerations in mind to ensure a successful project:- Local Regulations: Ensure your design complies with local zoning laws, building codes, and any other regulations specific to ADUs. This includes size restrictions, setback requirements, and occupancy limits.
- Privacy: Consider the privacy needs of both the ADU and the primary residence. Design separate entrances and outdoor spaces to enhance privacy for all occupants.
- Accessibility: If you’re planning for the ADU to be used by elderly family members or individuals with mobility challenges, incorporate accessibility features such as wide doorways, zero-step entries, and accessible bathrooms.
- Energy Efficiency: Design your ADU with energy efficiency in mind. Use high-quality insulation, energy-efficient windows and doors, and sustainable materials to reduce energy consumption and create a comfortable living environment.
- Soundproofing: Incorporate soundproofing measures to minimize noise transfer between the ADU and the primary residence, as well as between rooms within the ADU.
Designing an ADU requires careful planning and consideration to maximize space and functionality. By prioritizing open floor plans, utilizing multi-functional furniture, optimizing storage solutions, and incorporating quality materials and finishes, you can create a comfortable and efficient living space that meets your needs. For personalized advice and support, consider consulting with architects, designers, and contractors who specialize in ADU projects. With thoughtful design and strategic planning, your ADU can become a valuable and versatile addition to your property, enhancing its appeal and functionality for years to come.

